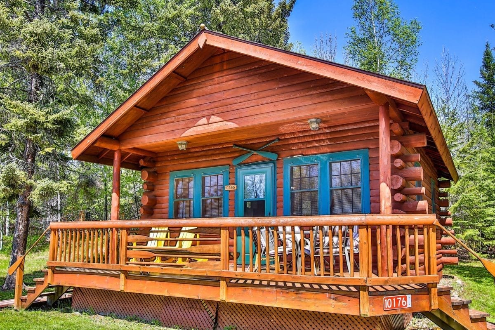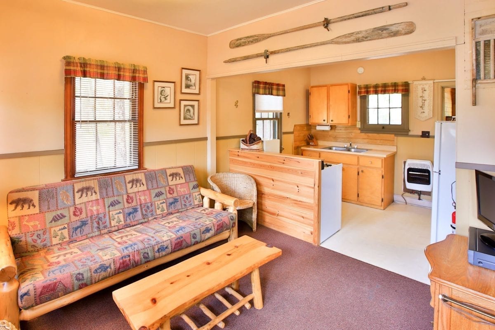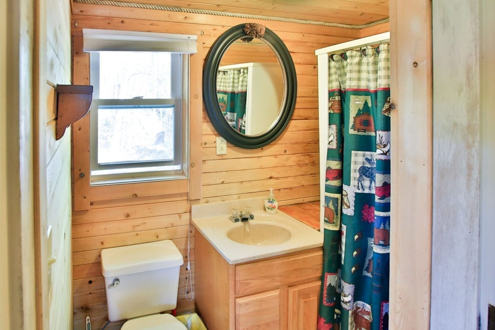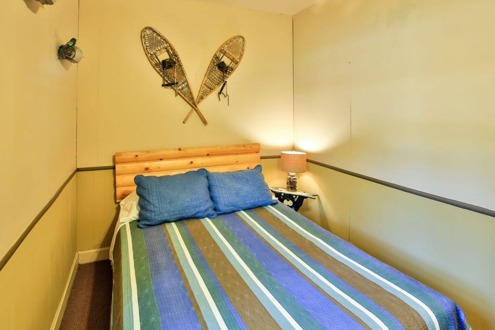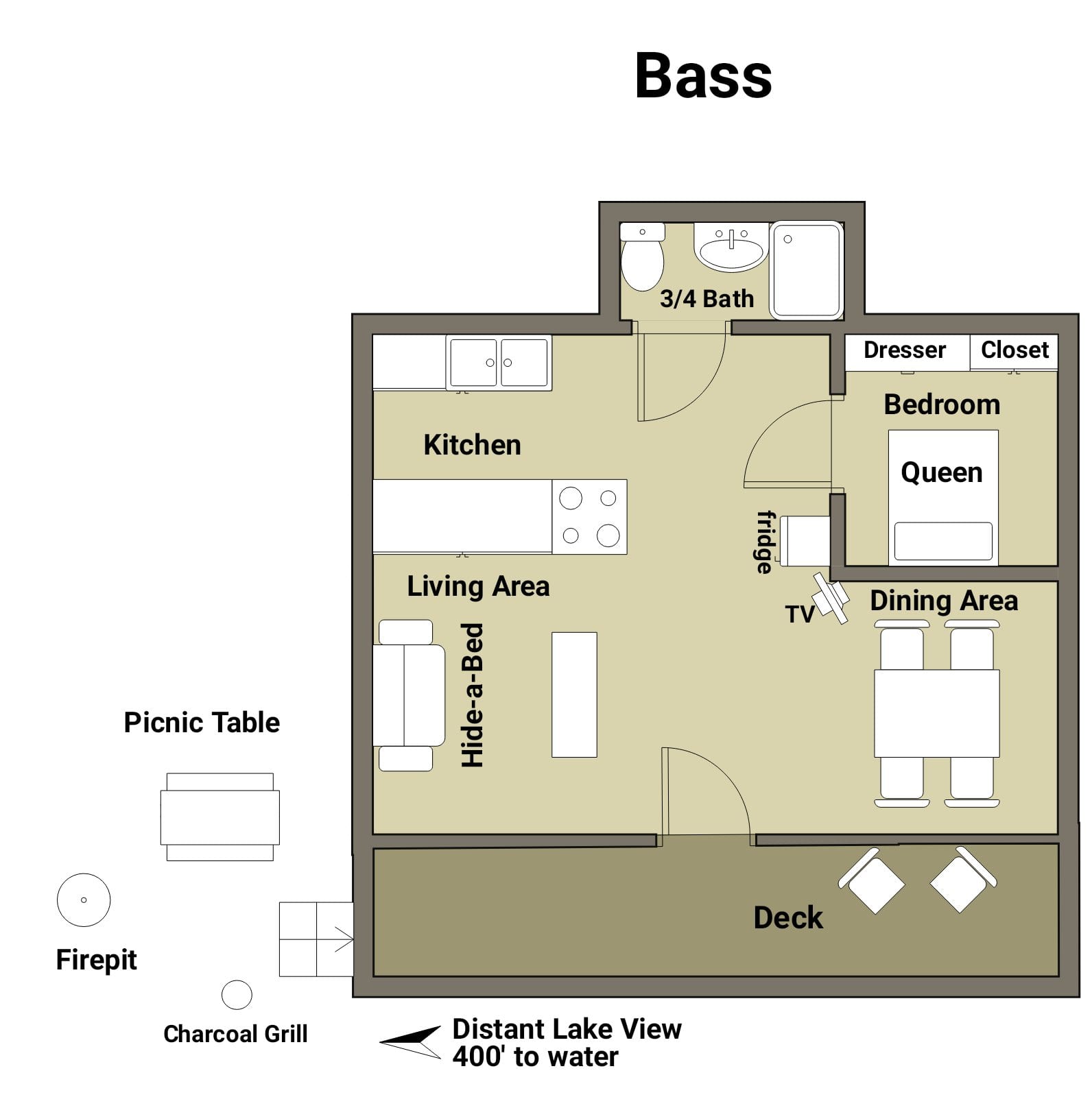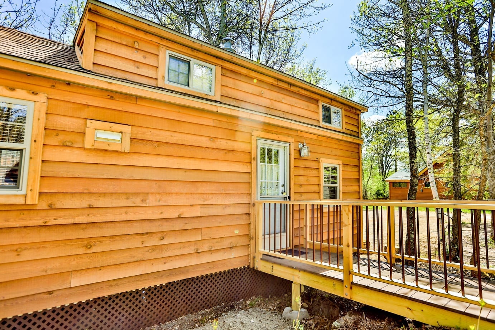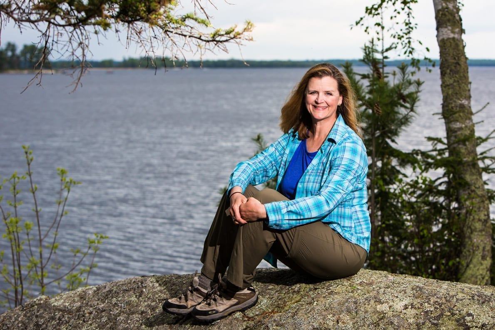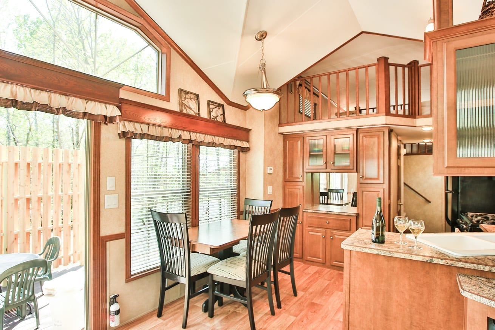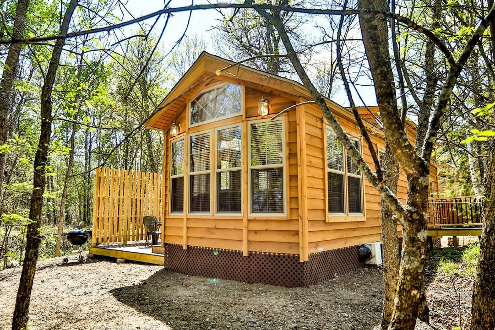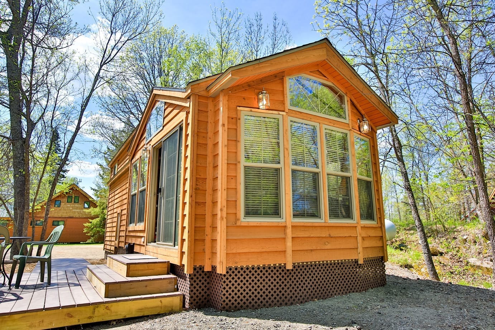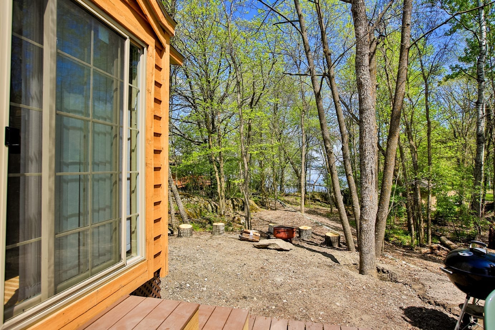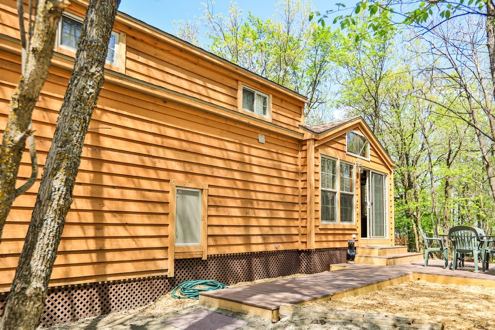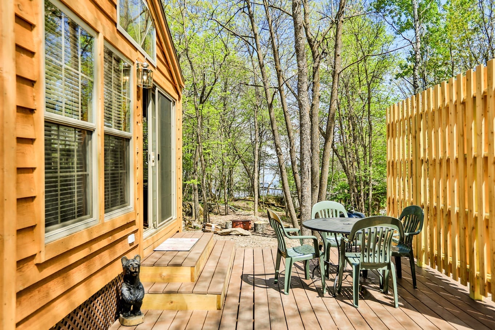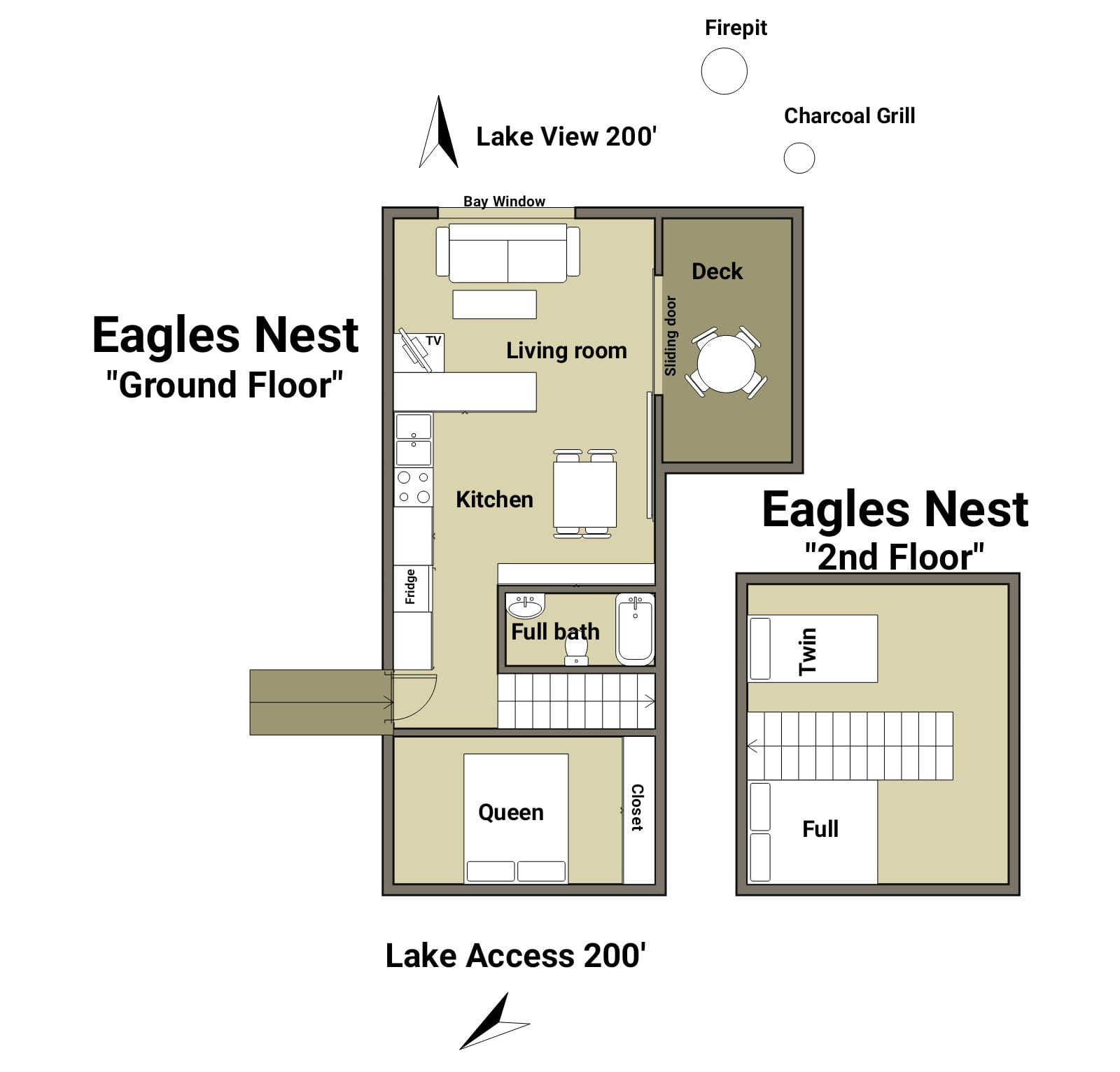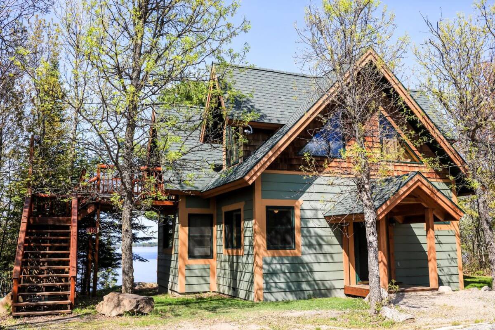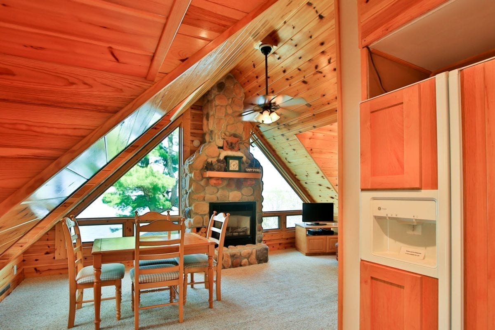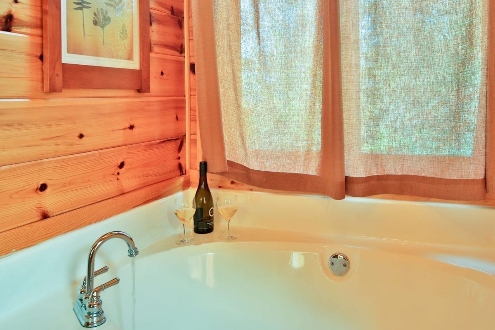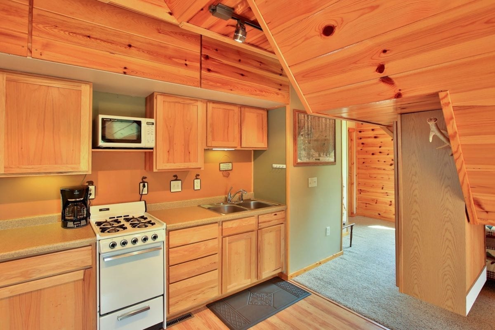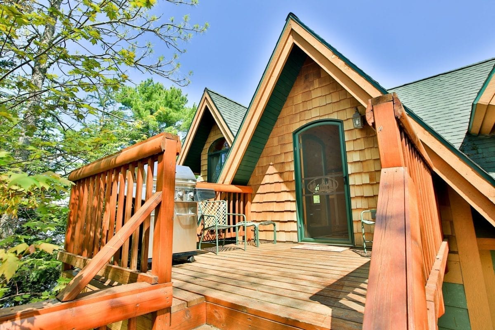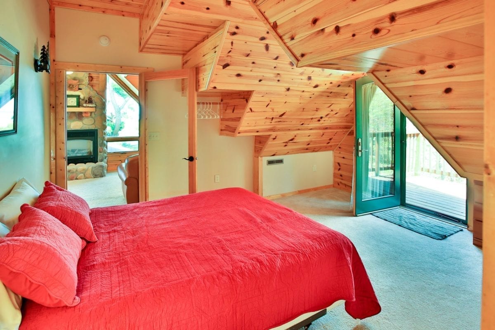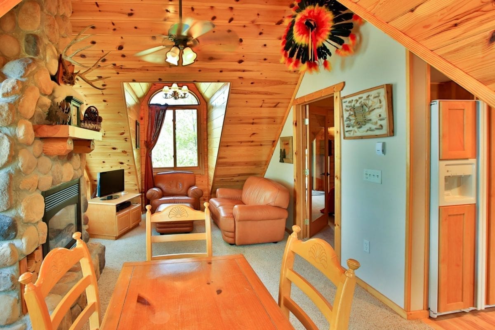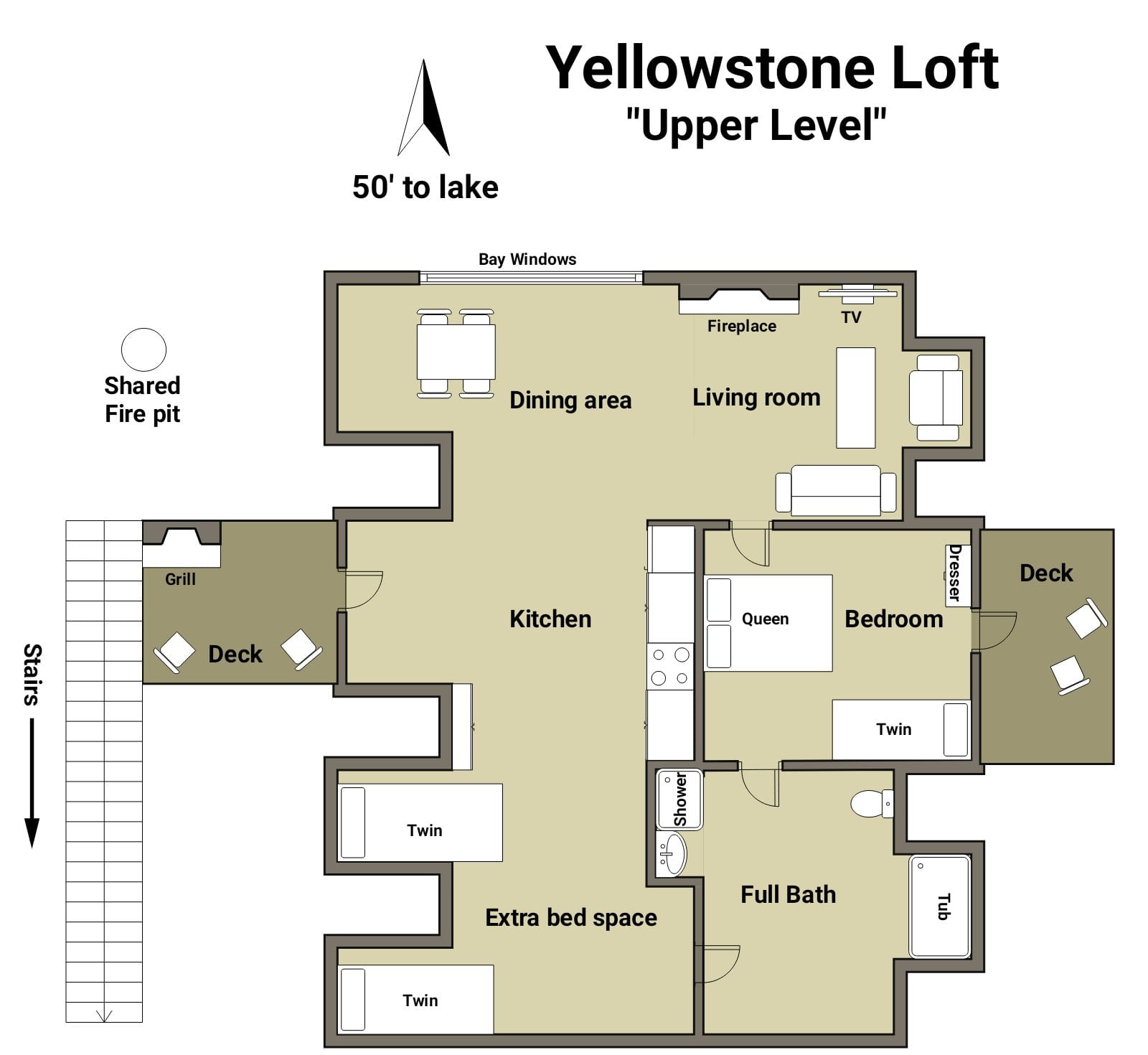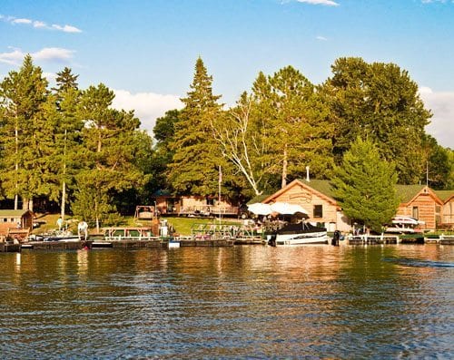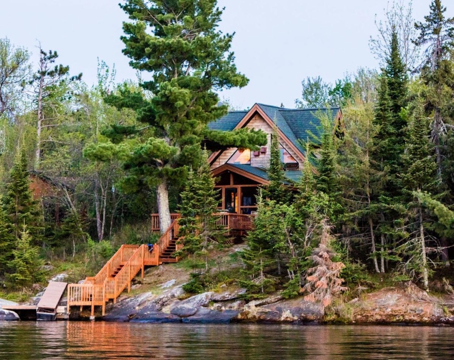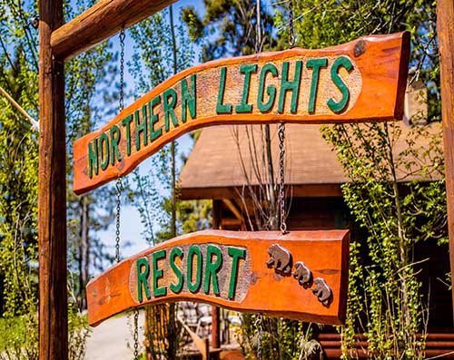Bass Cabin
Features:
- Cozy one bedroom log cabin all carpeted with nice deck.
- Dining area and living room with futon sleeper sofa.
- One bathroom & one bedroom with a queen bed.
- Charcoal Grill.
- Distant lake view.
- Pets Allowed with prior permission – View Our Pets Policy Here
- Sleeps 4
- Cabin Rates Link
This rental is also smoke free. Smokers are very welcome and asked to smoke outside the lodge.
Eagles Nest
Features:
- The Eagles Nest Cottage is nestled in the woods with a lake view of Kabetogama through the trees overlooking a cove. This lakeside cabin uses the protected harbor at Northern Lights Resort for a dedicated dock slip.
- Bright and cheery features large windows with living room located in front of glass sliding door onto deck and overlooking woods and views of lake Kab.
- Central A/C and an electric fireplace in living room.
- Vaulted ceilings with open floor plan with great room with kitchen, dining room and living room that all have a nice, distant lake view.
- Fully equipped kitchen
- One full bathroom.
- One bedroom has a Queen and two bonus beds in the sleeping loft.
- Hide-a-bed couch in living room.
- Spacious deck with deck furniture.
- Charcoal Grill. Picnic Table & fire ring. We supply your first bundle of firewood!
- No Pets allowed.
- Sleeps 4 – 6.
- Cabin Rates Link
This rental is also smoke free. Smokers are very welcome and asked to smoke outside the lodge.
Yellowstone Loft
Features:
- Outstanding lofty panoramic views of the lake and islands.
- Large windows, lay in bed and see the lake, fireplace and TV at the same time.
- Deck with gas grill at entrance and 2nd deck off bedroom.
- Large bath with soaking tub and separate shower.
- Fully equipped kitchen.
- Dining/living room with stone fireplace.
- One Bedroom with a Queen Bed (and space for a second bed, crib or air-mattress).
- The second sleeping space has two single beds in a semi-private corner of the Loft.
- No Pets Allowed.
- Sleeps 4
- Cabin Rates Link
This is one of the best views of Voyageurs National Park for sunrise or sunset with your own private decks and dock on Lake Kabetogama! This cabin faces North, so if the Aurora flare you will see the Northern Lights with a front row seat.
*** Yellowstone Loft is the upper level, with a private entrance and steps. Please, no pets allowed in Yellowstone.
*** Yellowstone Lodge – Lower Level is available for rent also. When rented together, you will receive an additional $100 off per week.
This rental is also smoke free. Smokers are very welcome and asked to smoke outside the of cabin.

